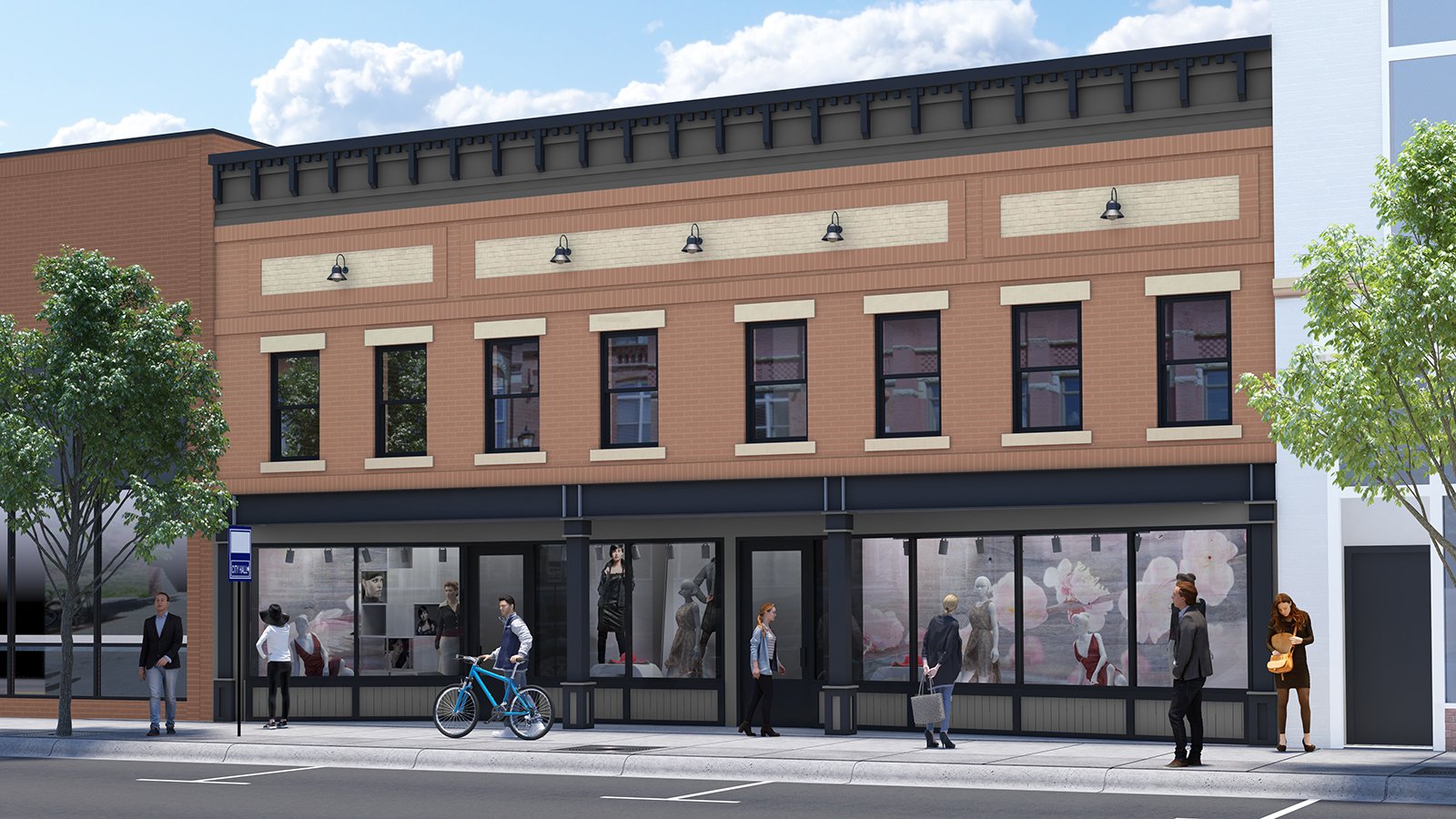
Project: Yarnology Façade Renovation
Client: Gaby Petersen
Location: Winona, MN
Façade renovation to existing building located within busy downtown historic district. Situated adjacent to a contributing property, the façade of this building was reimagined to speak the language of the downtown streetscape. The property’s original façade was replaced around the 1930’s with a tile veneer and glass block openings for a clothing store tenant, and had been more recently covered up with FRP and wood paneling. The existing finishes were removed and a new façade was crafted with appropriate brick and stone finishes. New mezzanine windows were designed to add upper level presence and improve access to daylight for the interior spaces. Other exterior features such as the columns and storefront sill panels were refinished to add refined detail and articulation. Early design work was used to help secure a Main Street Redevelopment Grant for partial project funding through the City of Winona and Winona Area Chamber of Commerce.
